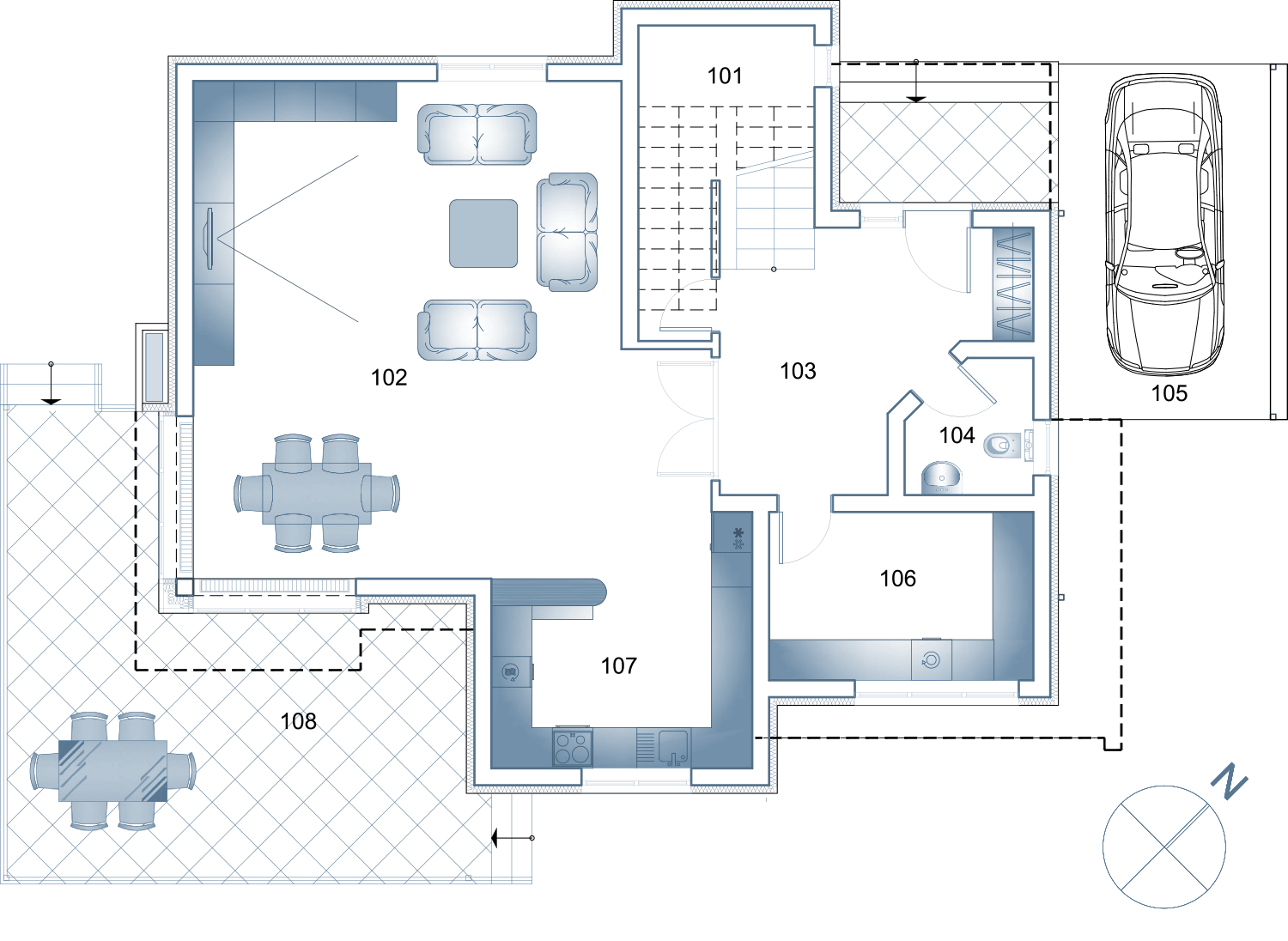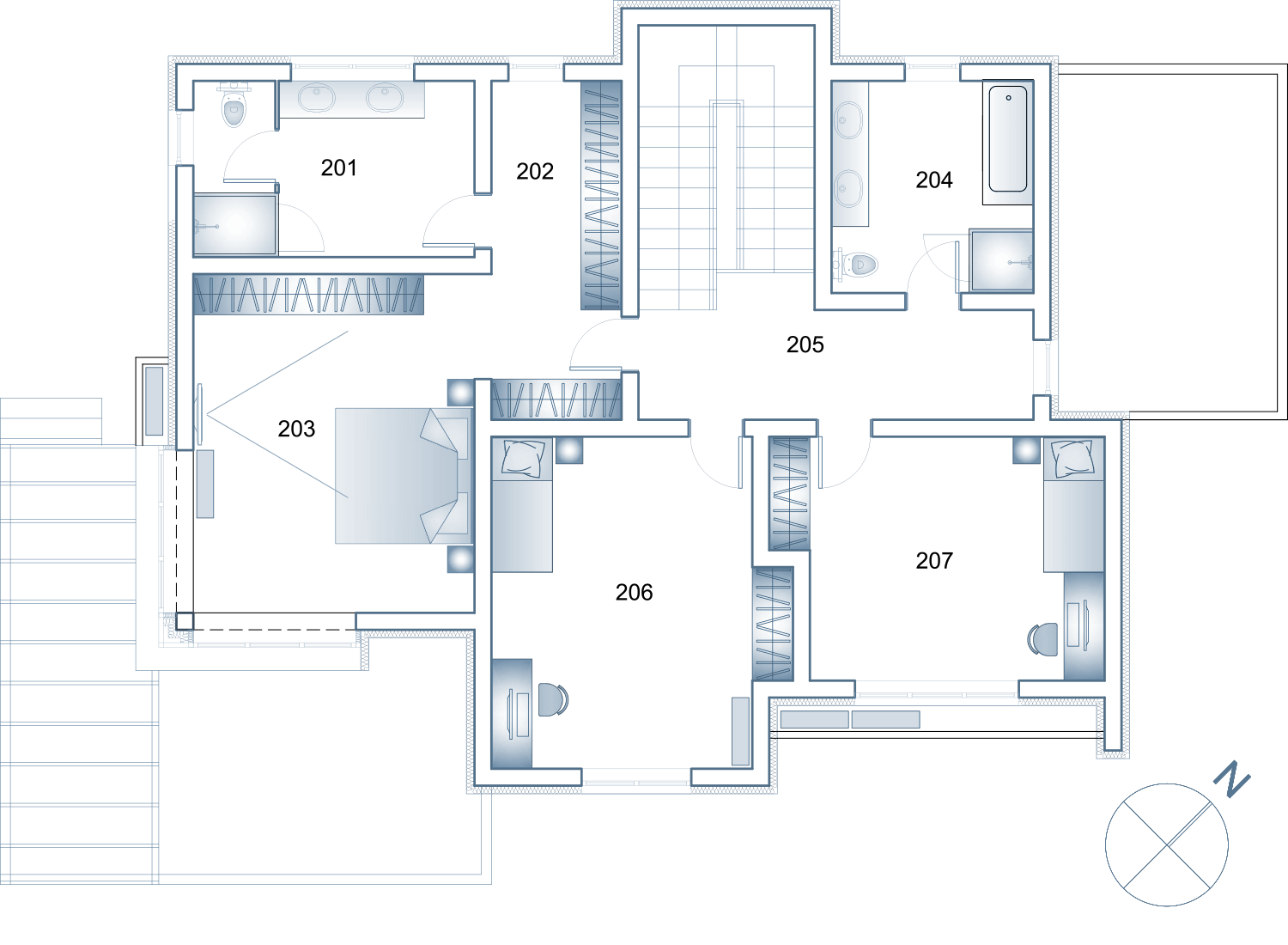House # 08 has all characteristics of modern architecture – from an innovative rectangular shaped construction to a flat roof to a clean white and grey house facade with no additional ornaments. It’s located in the northern corner of the yard this way allowing the better part of the latter to be south-facing.
Exterior shutters cover the windows tightly when necessary. The sliding shutter system is hidden in the wall cladding this way preserving the simplicity and elegance of the house facade. The architects managed to achieve maximum daylight penetration in all interior spaces. The first-floor plan follows modern house layout guidelines by focusing on the continuous interior space. The feeling of freedom in the living spaces is enhanced by the 3.3 m room height of the first floor, while the large distance between the houses (a minimum of 10 m) ensure an all-day access to natural light.
Floor 01
The front door of the house opens into a vestibule from which you can reach all rooms. The staircase to the second floor, which starts from the vestibule, is lit by a window at the intermediate landing. There’s a space for a built-in wardrobe; the laundry and mechanical rooms are located alongside the northeast facade of the house; the space under the staircase can accommodate an additional storage room. You can choose to have the vestibule openly flow into the living room, or it can be separated from the living room to create two distinct private areas. The kitchen, dining and living rooms are located alongside the south facade. A centerpiece in the kitchen is the corner window looking east. This design concept is repeated again in the dining room. This time, however, there is a row of windows alongside the entire south facade which can be opened towards the yard.
The house yard is 705 m2
The entire built-up area of the first floor is 186.29 m2
Clear height of the residential premises on the first floor is 3.30 m

Floor 02
There are three bedrooms with dedicated bathrooms on the second floor. The master bedroom is facing south. It has a walk-in closet through which you can access the master bathroom. The large bathroom and walk-in closet are illuminated by natural light. You can see the design element from the kitchen here again: a corner window that offers a panoramic view of the Vitosha mountain.
The other two bedrooms are southeast-facing and share a large bathroom. There are designated areas for a bed and a built-in wardrobe in each of the two bedrooms.
The entire built-up area of the second floor is 135.26 m2
Clear height of the residential premises on the second floor is 2.70 m

